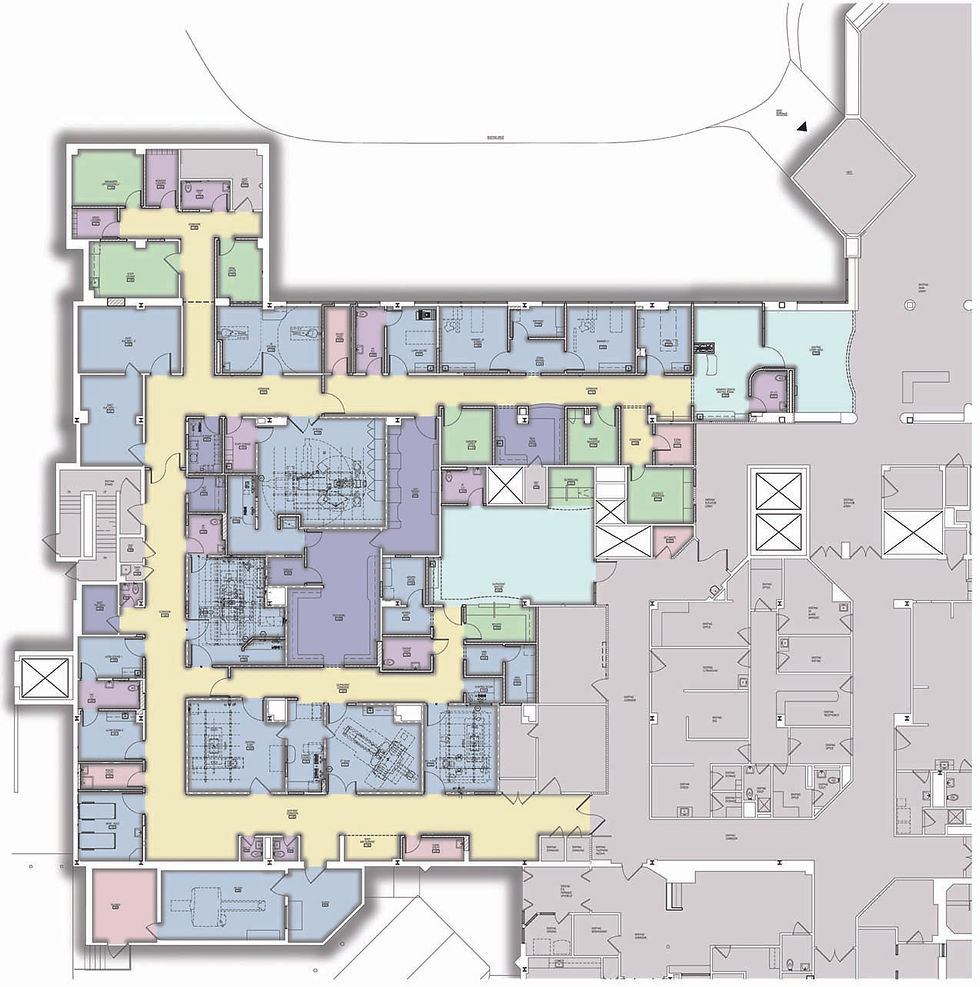
Projects
Roxborough Hospital
Roxborough Hospital
Radiology Department and Women's Center
Philadelphia, PA
Project Type: Renovation
Building Area: 11,400 square feet
The project included comprehensive renovations to the radiology department and the creation of a new women's center. New circulation through the suite provided separation of outpatient from inpatient corridors. An obsolete records storage area and redundant corridors were eliminated to provide the extra space needed to redefine patient flow.
The Women’s Center was designed as a new suite off the main entrance.
Clinical Components:
Interventional Radiology Suite
X-ray / mammography
CT scan
Ultrasound
completed with JPT Architects

completed with JPT Architects

completed with JPT Architects



